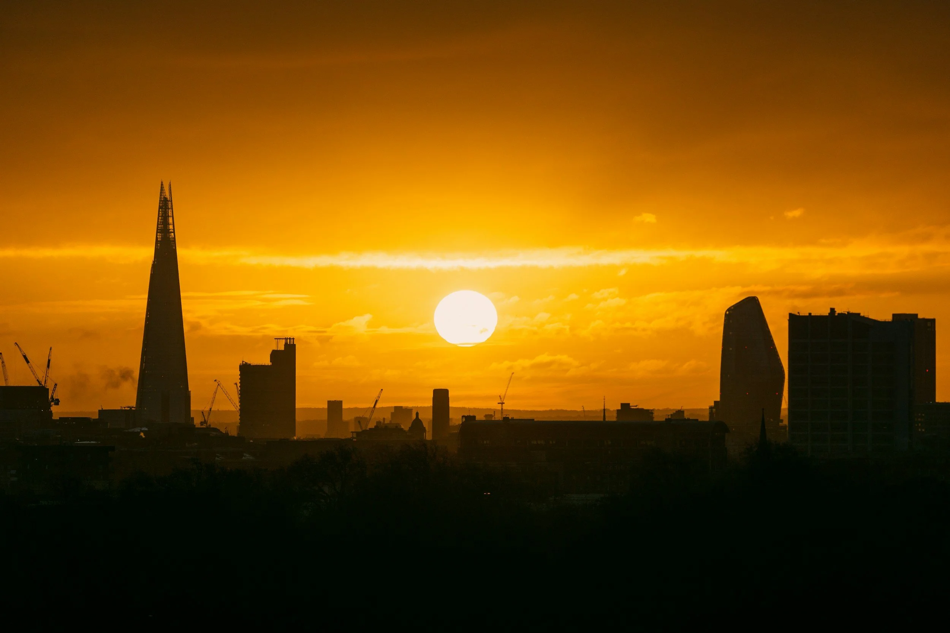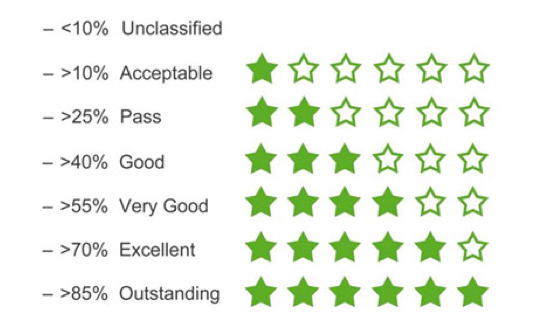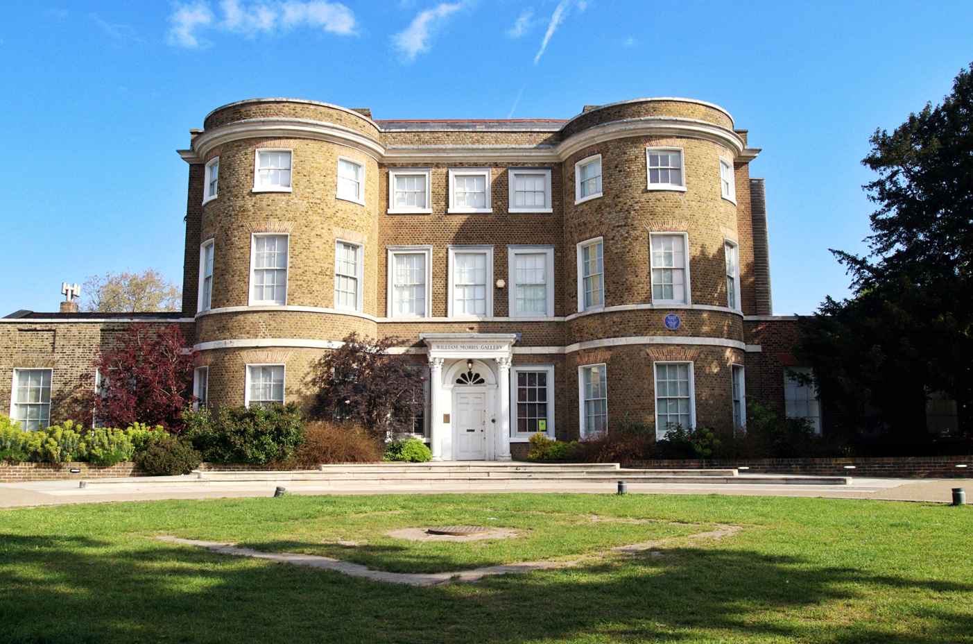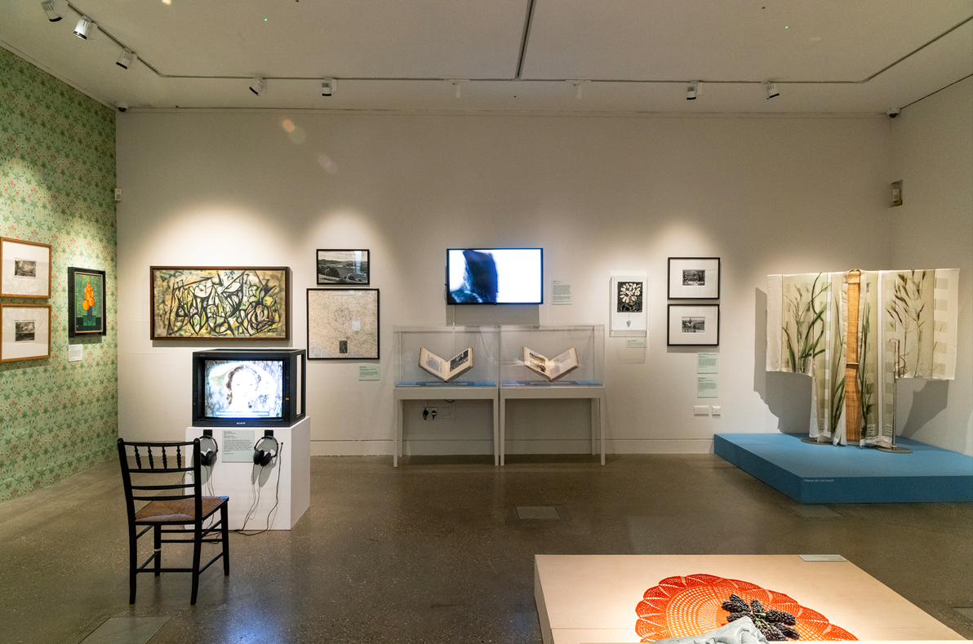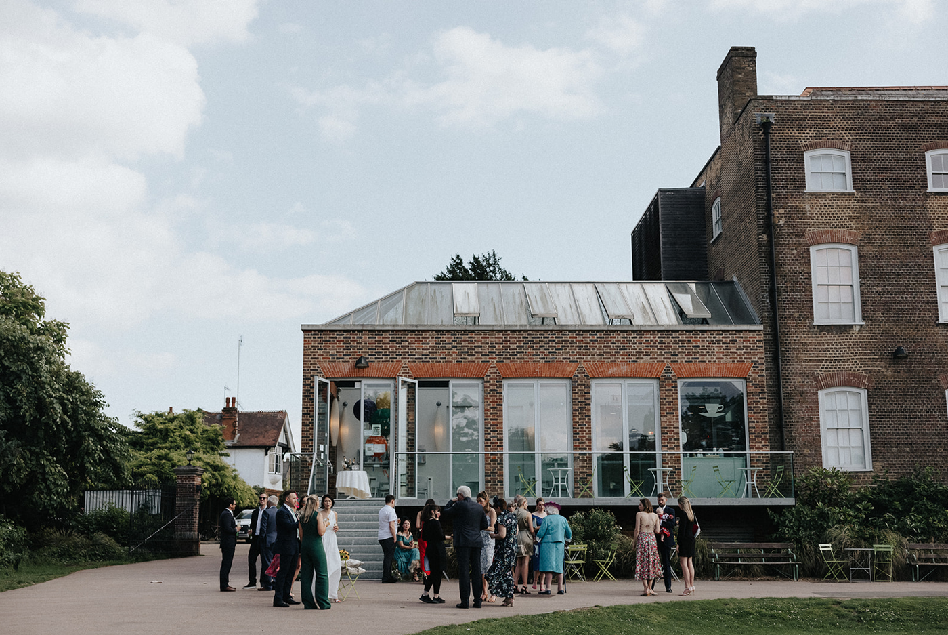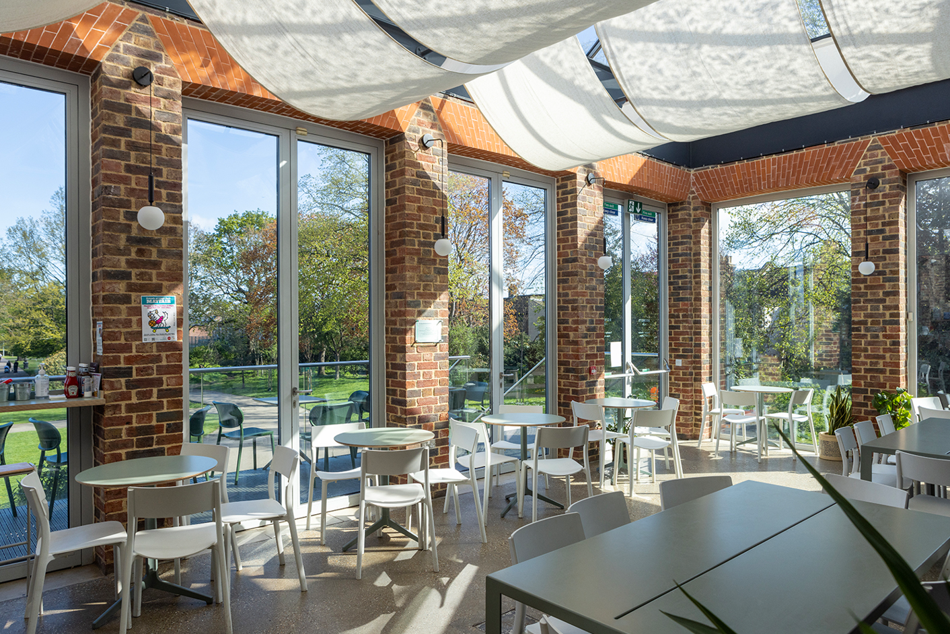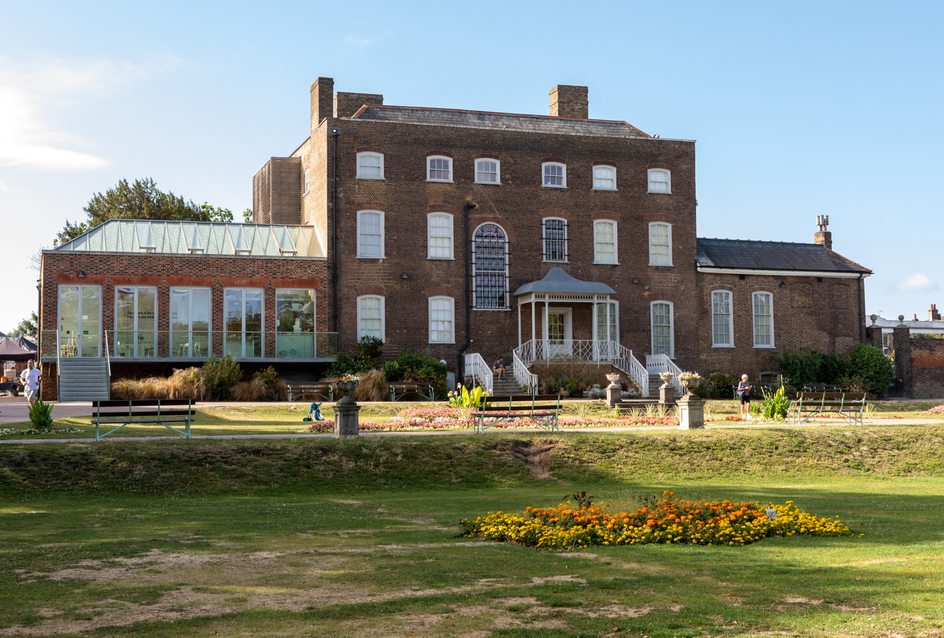SPOTLIGHT ON: The Cost of Building for Extreme Weather
With the UK facing its third heatwave this season and extreme weather now part of our reality, we have seen a noticeable shift in focus for many projects. The last three years (2022–2024) rank among the UK’s top five warmest on record, and in June 2025, parts of northern England faced official drought declarations alongside the first hosepipe ban of the year. This follows the driest and sunniest spring in 132 years! It’s no wonder that most of the projects we are involved with right now, are focused on designing buildings that can adapt and endure the UK’s new normal.
At Greenway Associates, we’ve always risen to these challenges, by championing ambitious sustainability targets with early-stage collaboration, regardless of sector. But we are frequently asked: “How will our sustainability targets affect the project cost? And will it really be worth it?”
We explore this question and look at 2 very different case studies - one with a high budget in the Hospitality sector, and one with a very limited budget in the Cultural sector.
WHAT IS BREEAM?
BREEAM Ratings Classification
As extreme weather events like storms, flooding and droughts become increasingly frequent, tools like BREEAM - one of the longest-standing sustainability assessment methods, are more relevant than ever in guiding the development of resilient, climate-ready buildings. Launched in 1990, BREEAM (Building Research Establishment Environmental Assessment Method) is the world’s leading science-based suite of validation and certification systems for the sustainable built environment. It assesses everything from energy use and water consumption, to carbon emissions, ecological impact and the sourcing of materials.
In our experience, achieving a high BREEAM rating requires smart decisions, early collaboration and a clear sustainability vision that runs through the entire project.
COMMON COST IMPLICATIONS
It’s important to note that having ambitious BREEAM and sustainability goals will always represent value in the long term. However, it is equally important to accurately recognise the upfront cost implications.
DAN - Please confirm if the below sound right, or help us to insert correct or real life examples here: ie:
Cost of Ecologists/ Sustainability Experts/ Environmental Assessments
MEP Costs for energy efficient and carbon reducing efficient systems
Health & Wellbeing inc air handling systems, lighting and glazing, acoustics
Choice of materials that may cost more but have less environmental impact
Choice of materials that are sourced locally, may cost more, but have less impact
Possibly longer Stage 4: Technical Design time?
Cost of implementing pollution prevention/ mitigation systems
Programme Time for any special Ecology Requirements
Cost of implementing a rigorous Construction Waste Management programme
SUSTAINABILITY IN HOSPITALITY
A CASE STUDY: THE HAM YARD DEVELOPMENT, 2009-2014
We had the opportunity to act as cost consultants and project management support on the Ham Yard Development over 10 years ago. It is one of many projects that we have delivered in our 20+ year collaboration with Firmdale Hotels. The Ham Yard Development took a disused corner of Piccadilly, and developed it into a luxurious new build hotel, a retail village and public realm walkway and a private block of residential apartments. The project set out to achieve BREEAM Excellent from the start, and was awarded this certification upon opening in 2014.
The hotel's sustainable features, including solar panels, a rooftop garden with beehives and organic vegetables, eco-friendly room accessories, and the hotel's excellent energy performance, which exceeded standards of the time by more than 40% all contributed to this rating. Other BREEAM features included the below elements:
Energy:
The building envelope is well insulated and has excellent thermal performance.
There are three Combined Heat and Power (CHP) units in the plant room which generate both heating and electricity for the building. These work similarly to power stations but in much smaller scale and installing them inside the buildings saves 160 tonnes of Carbon dioxide emissions which would otherwise have been pollution from the power stations.
Air Source Heat Pumps are used for cooling and heating the building - these extract the heat from the outside air and work similarly to fridges. They continue to work very efficiently throughout the year, especially in a moderate climate like London.
Photovoltaic Panels are installed on the roof to generate additional electricity, and all this electricity is used inside the building.
Water:
Consumption is reduced by dual flush toilets
A water consumption monitoring device is installed for the hotel which monitors and warns where there is any possibility of water leakage or excessive water use inside the hotel.
Additionally, native planting in the public area and on the green roof ensures minimal watering is required once established.
Waste:
During construction, the contractor took great steps to ensure that waste was kept to minimum. To this end, all waste was monitored and recorded from site with 100% of all waste being recycled off site. The contractor was part of the Considerate Contractor Scheme (CCS) and went on to win two national awards for highest consideration towards the public, its workforce and the environment.
Recycling storage and facilities are provided for the hotel, and the staff is trained to recycle any recyclable waste from the hotel operation; the recyclable waste is collected and managed by Westminster Council.
Land & Ecology:
Ham Yard is built on a previously built land, and the development did not result in removing any green land or plants. The land used for developing a new hotel was of low ecological value.
An Ecologist was appointed during design/development to recommend how native plants could be added to the site – the site has now higher ecological value than before, using green roofs and landscaping.
The green roof has many environmental advantages; it brings plants and different native species back to the urban site; it reduces the heat island effects found in central cities and it has additional thermal performance properties for the roof. Today it is used for bee keeping, seasonal vegetable growing and private events.
Transport:
Ham Yard is in central London, within walking distance from public transport stations.
The hotel also has cycle storage and cyclist facilities for the staff who cycle to work on daily basis.
LESSONS LEARNED:
“Dan please make a comment on how these targets had specific cost implications.”
SUSTAINABILITY IN CULTURE
A CASE STUDY: WILLIAM MORRIS GALLERY REFURBISHMENT
Greenway Associates were appointed as Cost Consultant and Project Manager for the ongoing refurbishment of the William Morris Gallery in Walthamstow, the only public gallery in the world devoted to the designer, craftsman, and social reformer William Morris.
Located in a Grade II Listed Georgian building that was once Morris’s family home, the gallery is home to the world’s largest collection of his work and plays an important cultural role through its dynamic programme of exhibitions and learning. As it prepares to celebrate its 75th anniversary in 2025, the building is undergoing a major upgrade to improve long-term sustainability and performance.
The project is being delivered under the MEND (Museum Estate and Development Fund) initiative, supported by £417,990 of funding from Arts Council England. While the William Morris Gallery is not undergoing formal BREEAM assessment, the environmental improvements delivered through the MEND initiative reflect many of BREEAM’s core values. The project demonstrates how cultural buildings can lead by example in delivering climate-ready, low-impact, people-focused environments, even within the constraints of historic architecture.
Energy & Environmental Performance:
The MEND project introduces several upgrades designed to improve building performance and reduce energy use:
Thermal Insulation Upgrades will significantly reduce heat loss, improving the efficiency of heating systems year-round.
Mechanical Cooling Systems are being installed to help the gallery cope with increasingly frequent summer heatwaves.
Ventilation Enhancements and Dehumidification Units will create a more stable environment for collections and improve internal air quality for staff and visitors.
Solar Film is being applied to windows to minimise solar gain while preserving the historic fabric of the building.
Together, these measures will make the Gallery more resilient to climate change, reduce its carbon footprint, and improve the experience for staff and visitors alike — all key aims of BREEAM-aligned retrofit strategies.
Heritage, Comfort & Resilience:
As a Grade II listed building, the project demands particular sensitivity. The works have been designed to respect the building’s heritage while futureproofing it against extreme weather and increasing public use. By improving comfort through better air handling, cooling, and insulation, the project supports the wellbeing of both visitors and staff, a key BREEAM consideration.
LESSONS LEARNED
“ Liam please comment on how a great QS can be used to help apply for grants and secure funding. Perhaps also mention specifics on sensitivities of a retrofit in a heritage listed building. Perhaps also manetion how even on a tight budget, BREEAM principles can be applied and creative solutions can be found.... ie...not everything needs a complete overhaul. How it will secure the building for future use and VALUE our services brought to the project.”
If you would like to talk with us about an upcoming or ongoing project, we can offer valuable insight into the likely costs and processes involved in building for extreme weather. Please reach out to our construction team by email.

