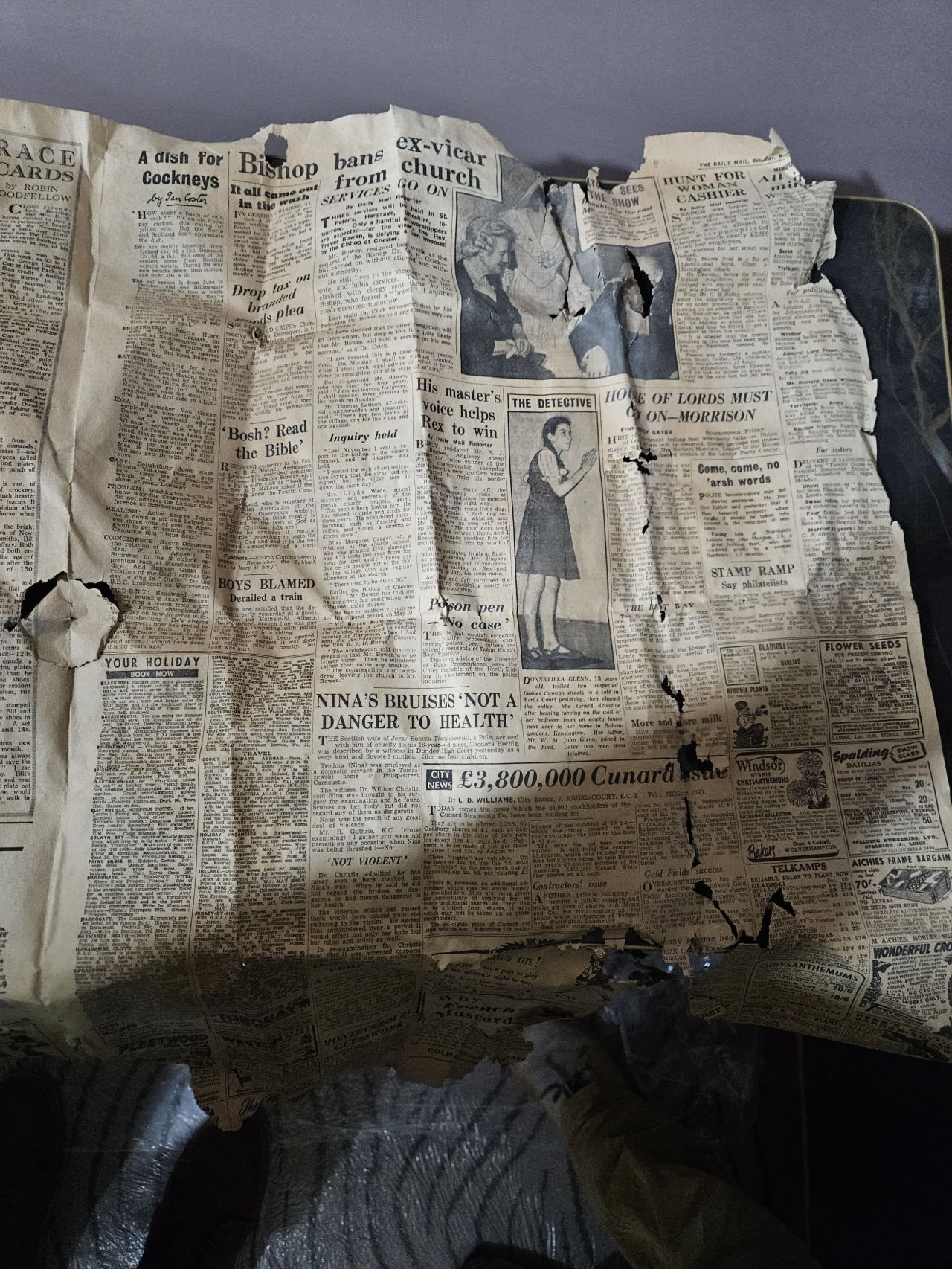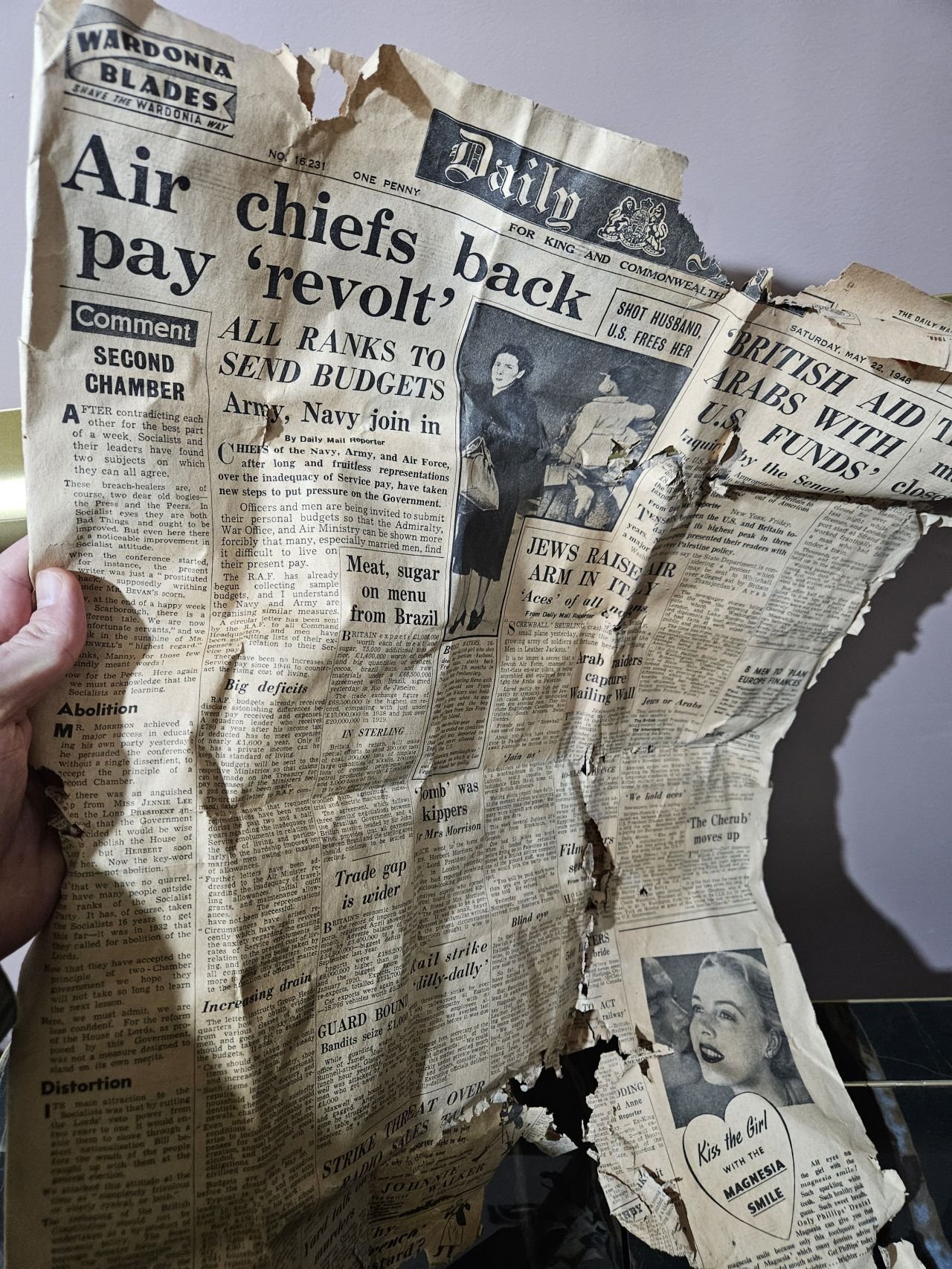NEW PROJECT: High Street Hotel & Hospitality Project, South Kensington
Greenway Associates are currently working on the total refurbishment of an exciting new hospitality venue within an existing high street hotel in Kensington. Set to open in Autumn 2025, the newly transformed space will offer a fresh, dynamic experience for both locals and visitors in one of London’s most vibrant neighbourhoods.
Warren Lisher and Liam McFaul are leading the project for Greenway Associates, serving as both Project Managers and and Quantity Surveyors. Working within the constraints of a tight urban site, the team is focused on bringing the client’s vision to life with care and attention to detail.
Construction underway
Hidden Histories
Old buildings have a way of telling stories—sometimes quite literally. During the early demolition phase, as our team undertook a façade retention approach, a surprising piece of history was discovered behind the walls: a copy of the Daily Mail dated May 1948, along with an original Telephone Dialling Codes book. Tucked carefully into cavity spaces around the windows, these fragments of post-war life were used as makeshift fillers—forgotten until now.
While unexpected discoveries are part and parcel of working on older buildings, they also serve as poignant reminders of a structure’s life before redevelopment. It’s this kind of encounter that underscores the importance of a robust risk register and contingency planning, especially on heritage-sensitive projects.
Some Ancient Discoveries
Navigating Challenges on Site
From a cost consultant’s perspective, this project has presented a number of technical and logistical challenges:
Façade Retention & Demolition
Originally two separate buildings, the hotel was structurally complex. The central “spine wall” dividing the two properties was demolished alongside the roof and most internal walls, leaving only the external façade intact. This required significant temporary steel bracing to support the structure throughout the works.Tight Site Constraints
With no open land or yard space on site, materials had to be delivered and installed almost immediately. There was no room to stockpile supplies, and rubble was removed daily to avoid blocking access or slowing progress.Access & Lifting
The constraints continued vertically. With no space for an external hoist or chute and no road closure permissions available for High Street Kensington, large steel members for the new floor couldn’t be craned in. Instead, they had to be re-engineered into smaller, lighter components, brought in through the building and assembled on site.
From Brick to BREEAM
Despite these challenges, the quality of both the original construction and the new additions is something to admire.
Steel beams from the original structure curve a full 90 degrees—an impressive feat even by today’s standards. Brickwork from the mid-20th century proved so tough it wore through multiple angle grinder blades during alterations.
The new design pays homage to this craftsmanship: a bespoke curved stone cladding system had to be precisely measured and pre-fabricated off-site, with no margin for error. Meanwhile, a new lead roof and matching cladding have been installed on the additional floor, blending seamlessly with the building’s historic character.
Sustainability is also front and centre. The project is targeting a BREEAM Excellent rating and LEED Gold certification for its environmental performance—ambitious goals that reflect the client’s long-term commitment to responsible design.
Greenway Associates is proud to help bring this new space to life. As we near completion, we look forward to seeing it open its doors this autumn and becoming a new favourite on the Kensington hospitality scene.












