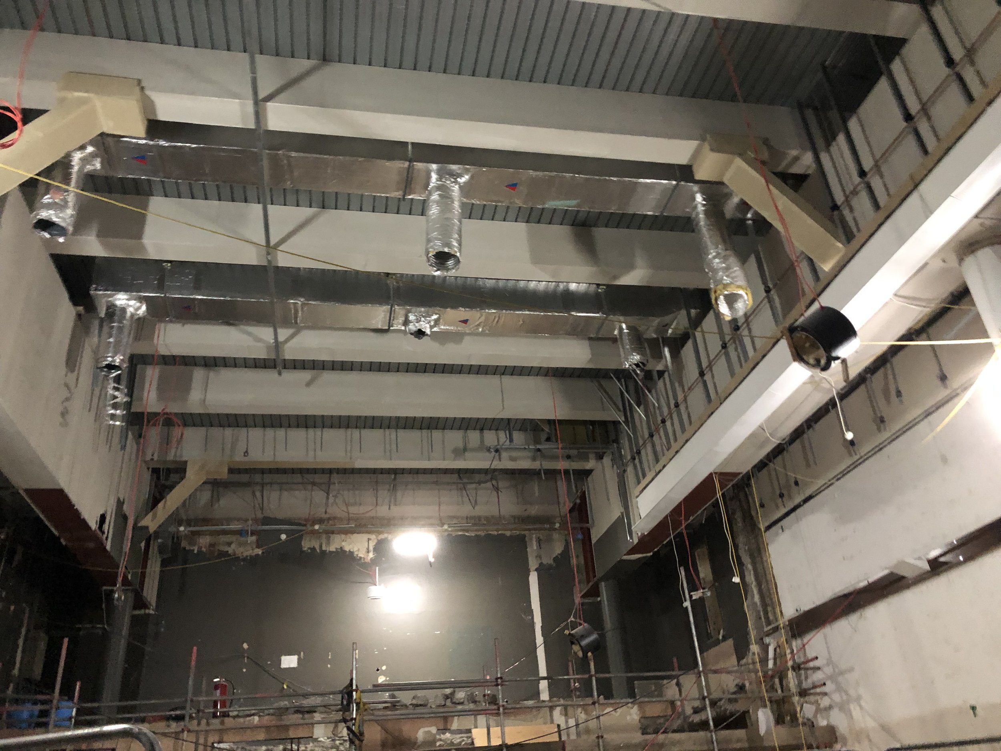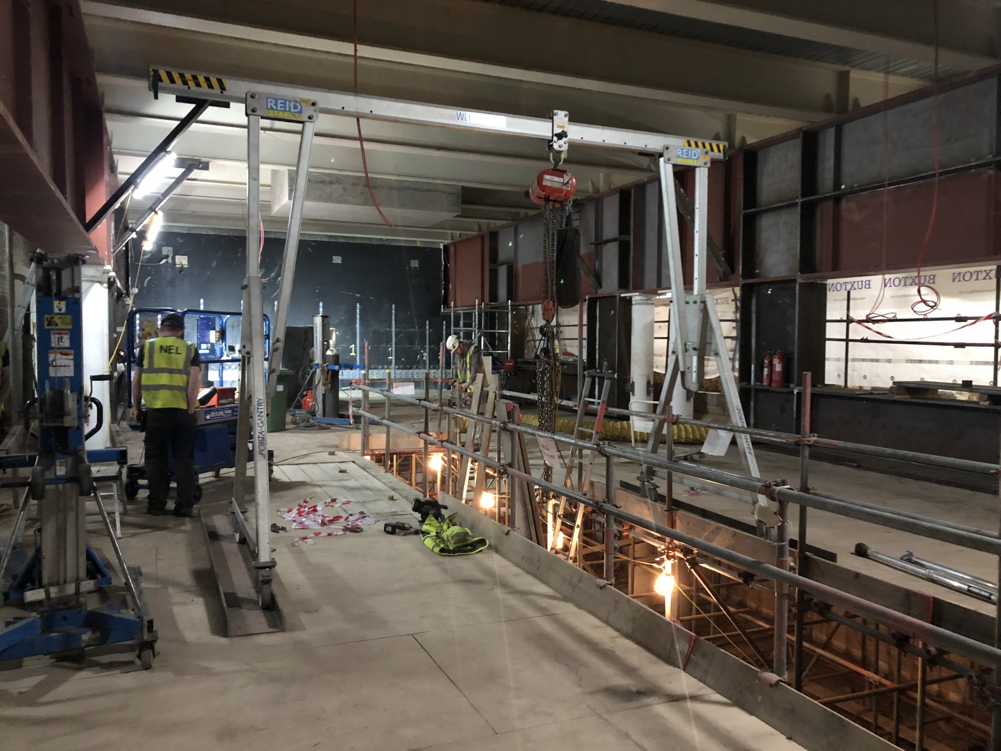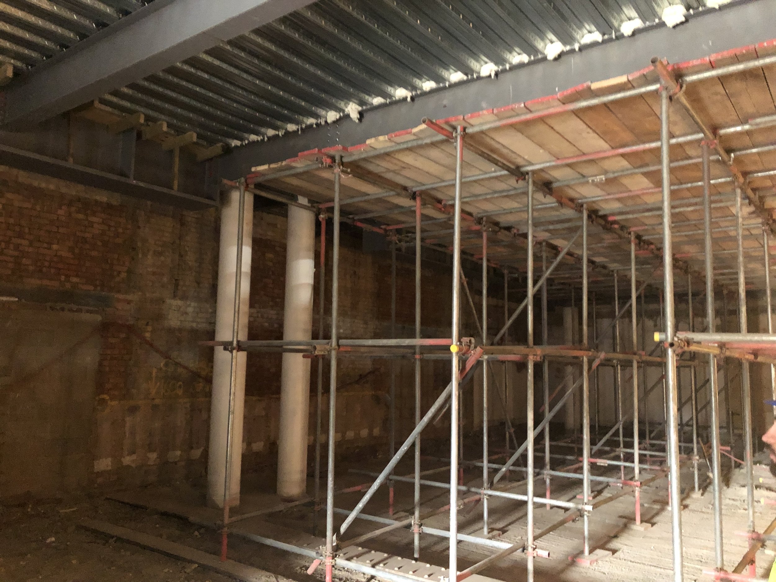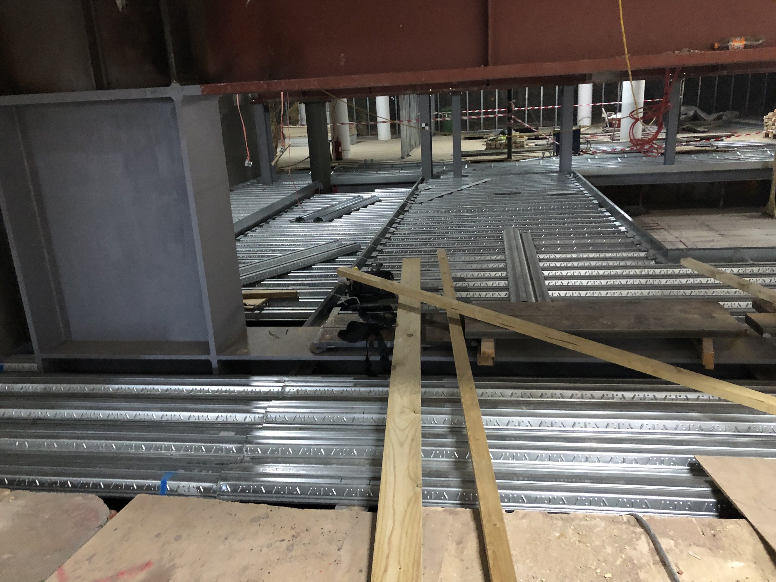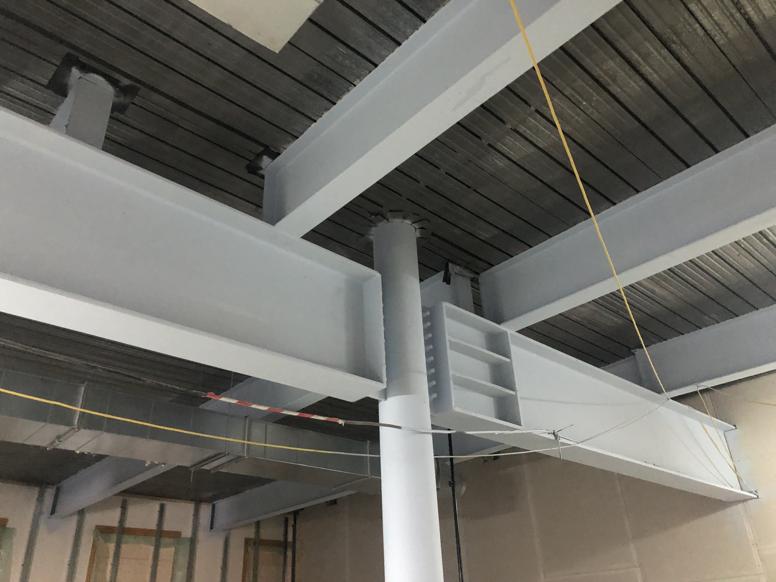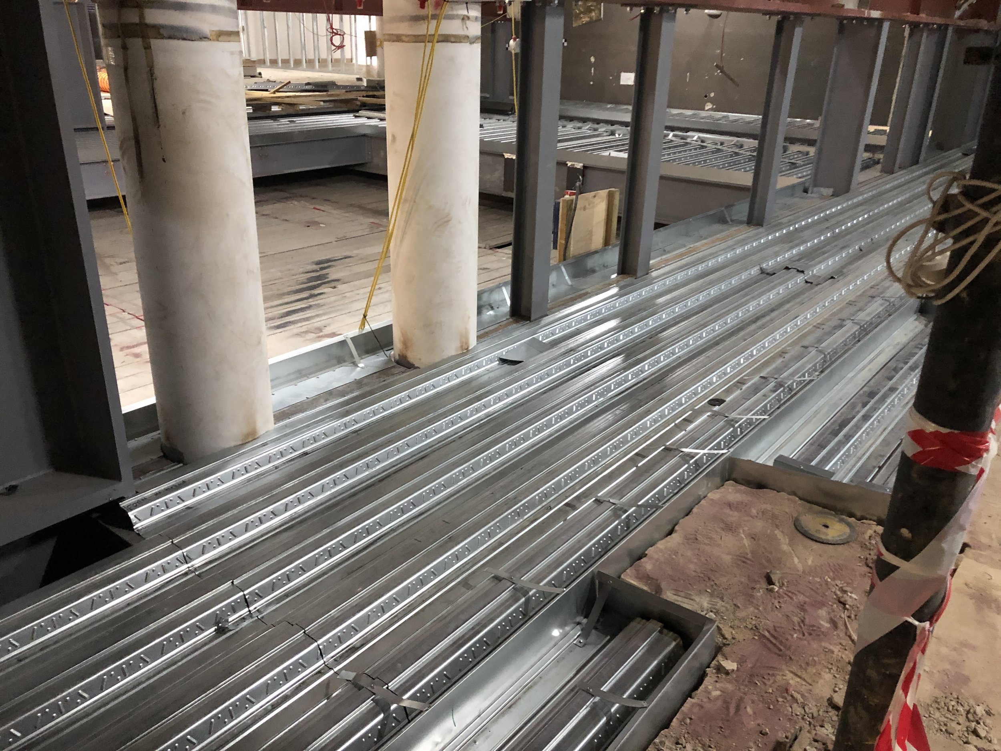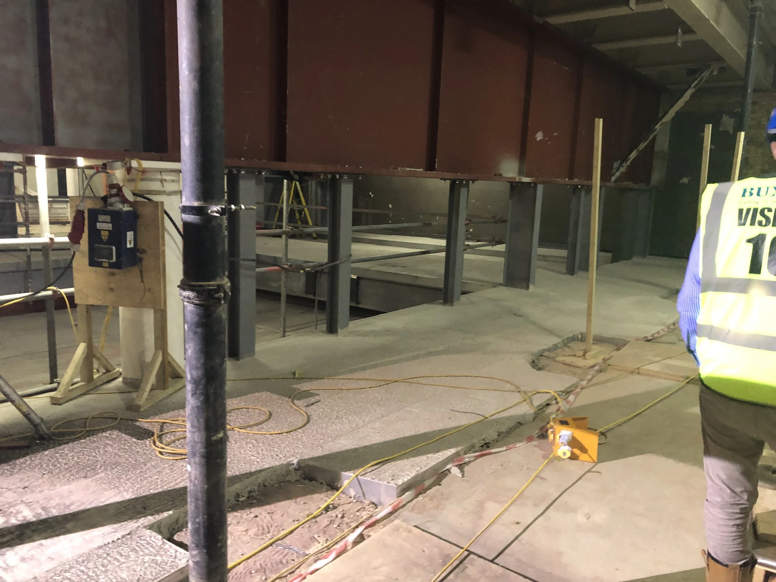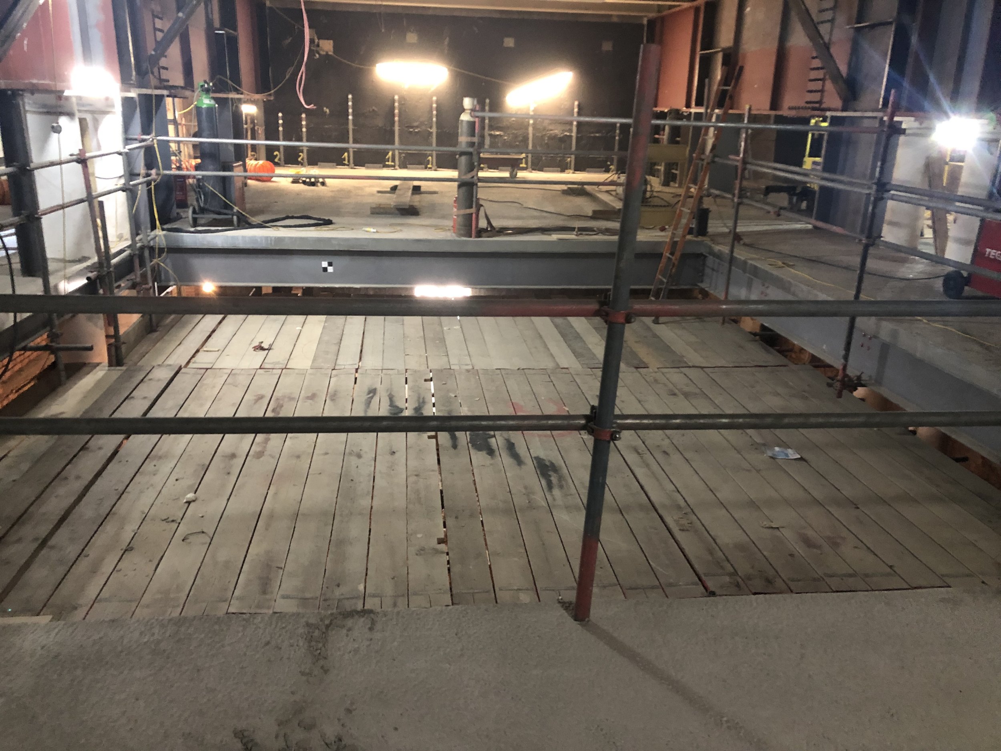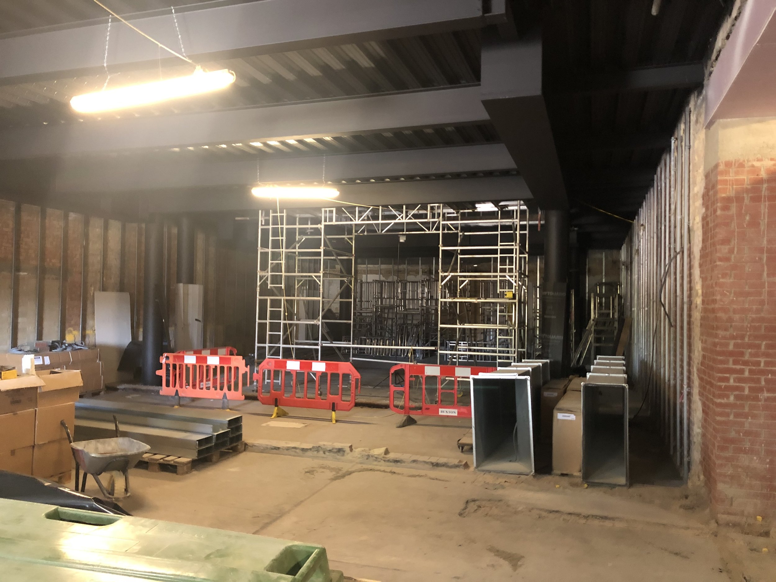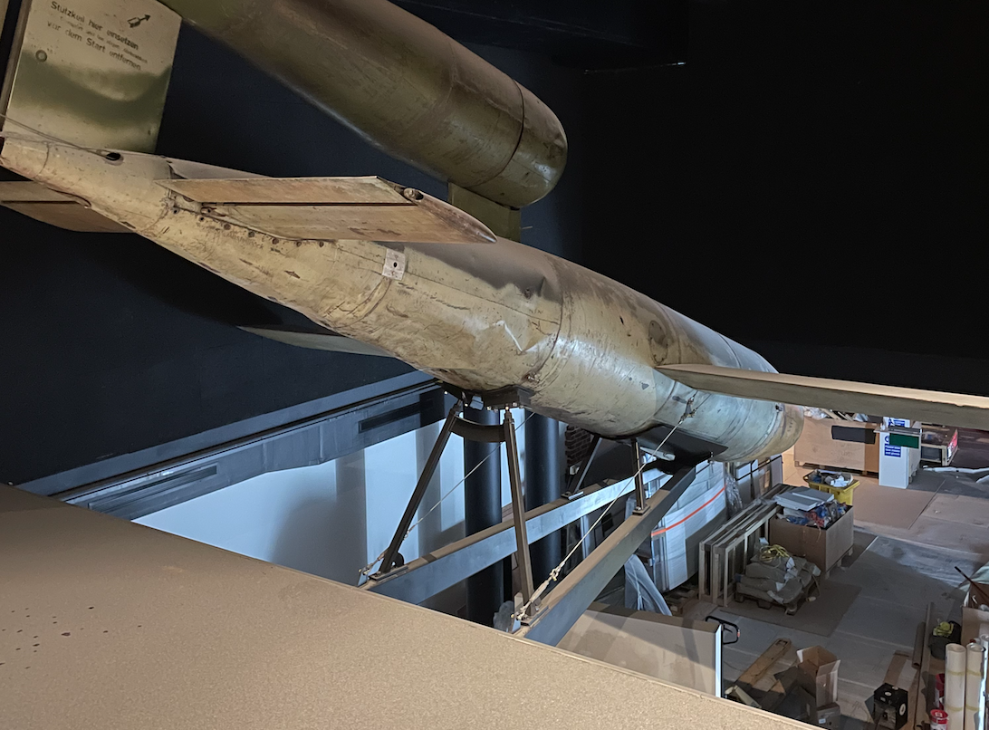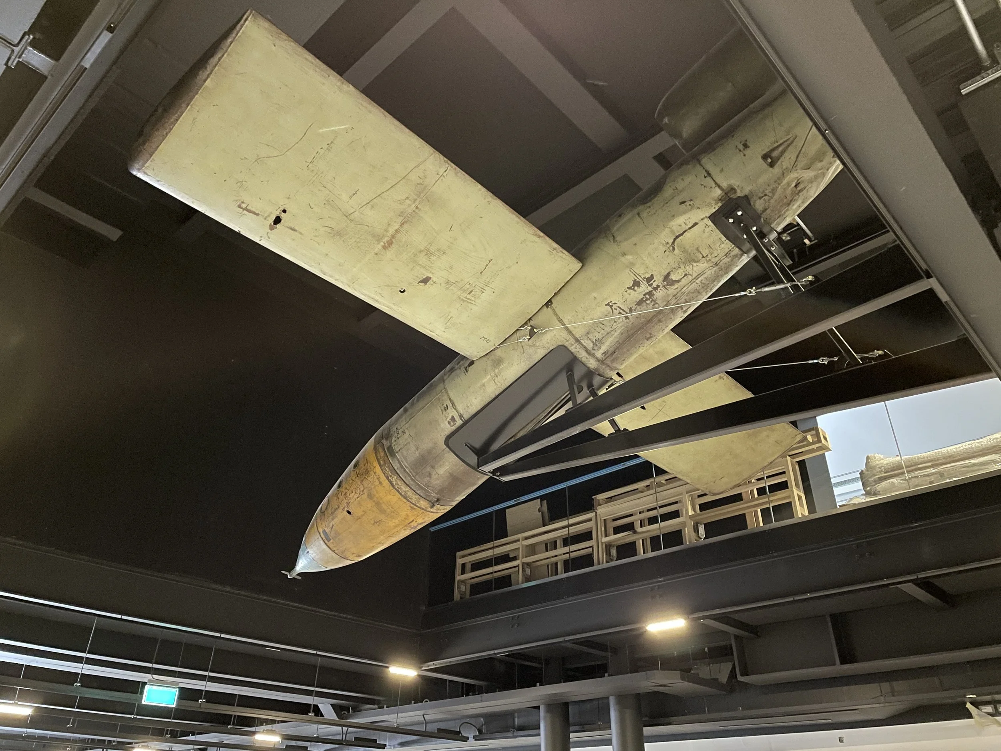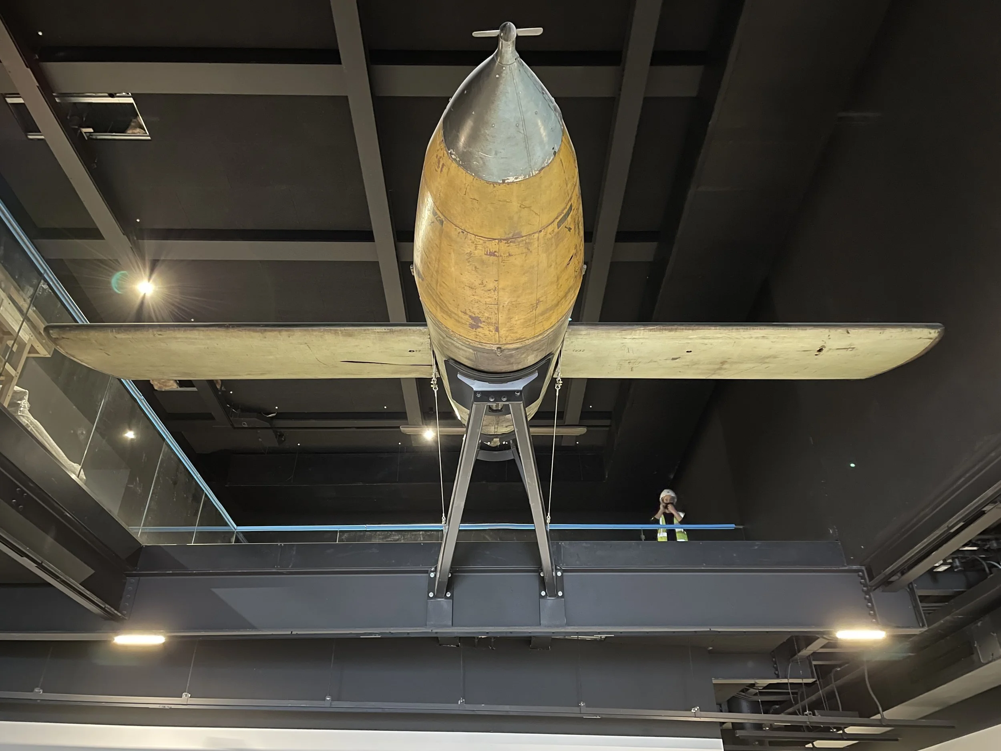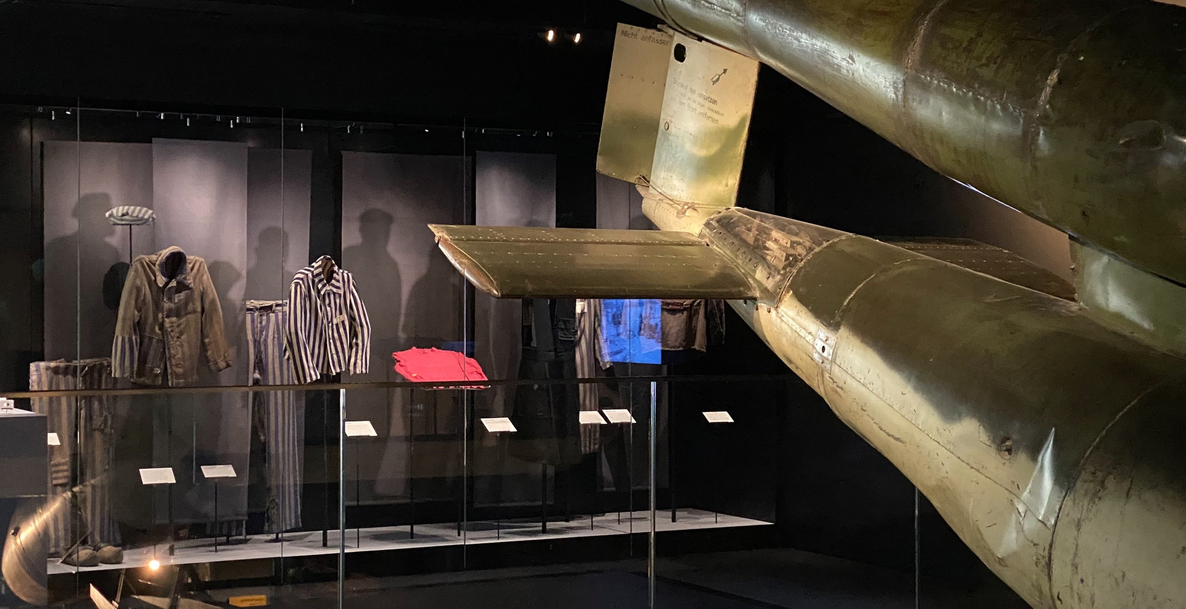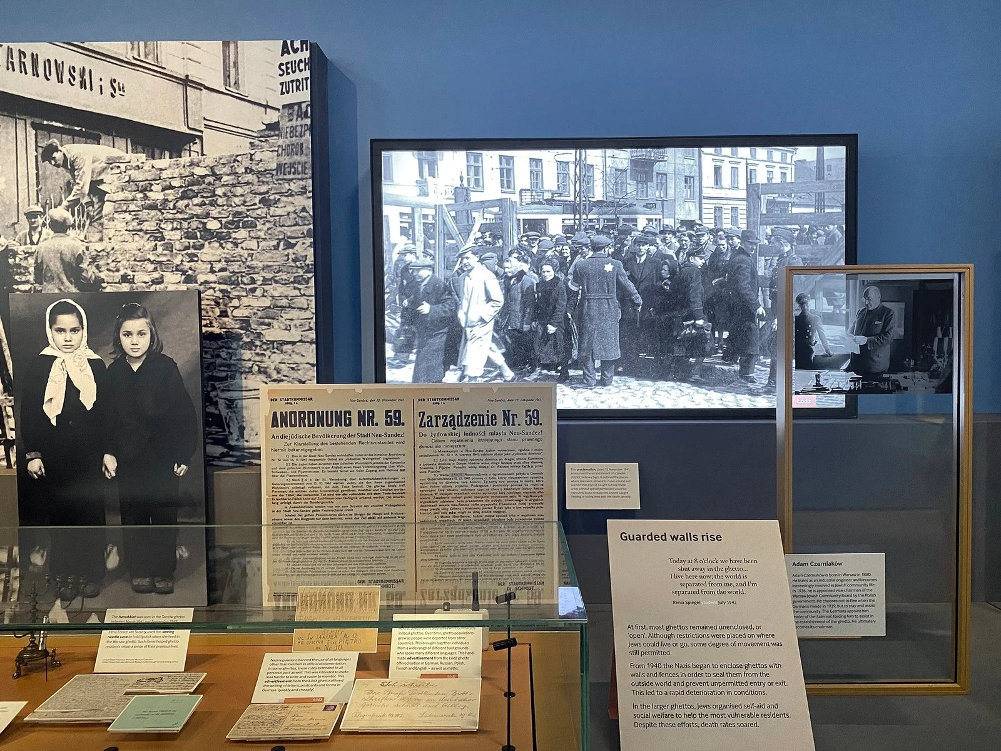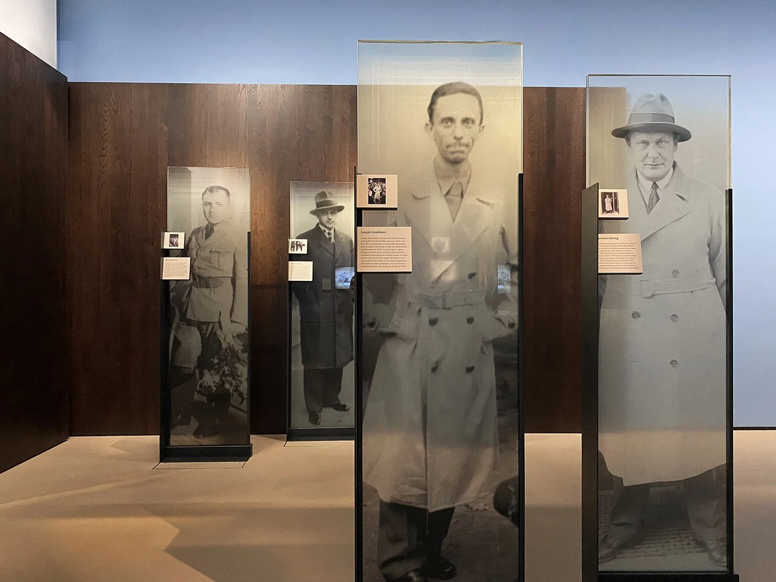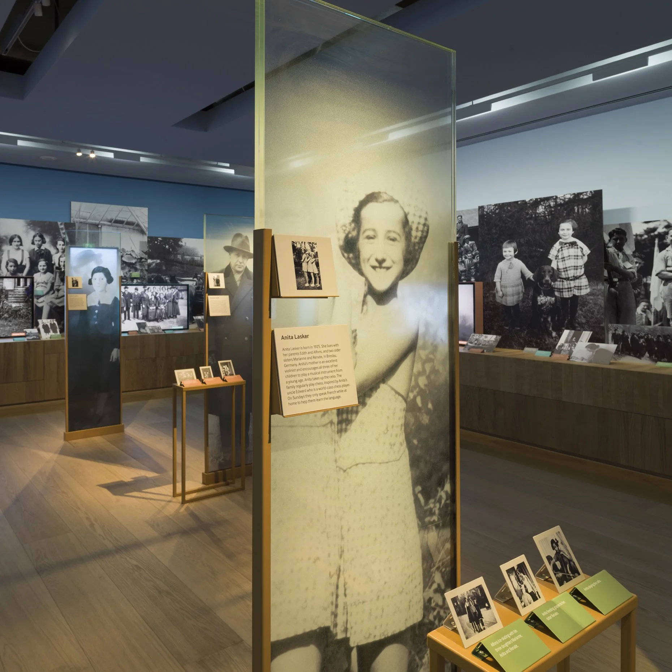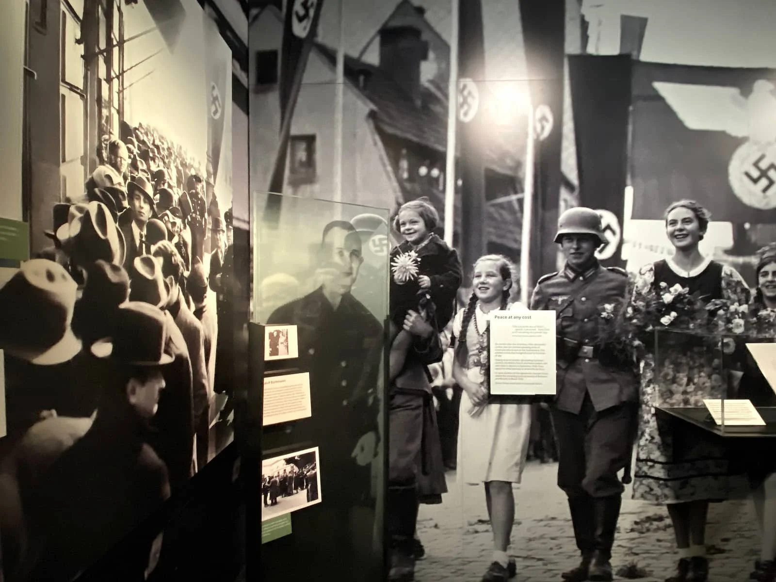Second World War & Holocaust Galleries
IMPERIAL WAR MUSEUM
Completed Oct 2021
Some projects are more complex than others!
OUR ROLE
We worked with Fraser Randall on a joint venture over 5 years to transform and extend the museum. Greenway Associates were appointed as the Quantity Surveyor for the basebuild construction works including the learning spaces fit-out. Our focus was on the architectural, structural and MEP basebuild works. This included converting a cavernous performance space into the epicentre of 2 new galleries. To say this was complex would be an understatement!
THE PROJECT
The vision of designers Ralph Appelbaum (Second World War Gallery) & Casson Mann (Holocaust Gallery) was to create a huge mezzanine structure with a central atrium that provided a space for a physical link between the two galleries. Within that atrium would hang a diving V1 flying bomb - a visual reminder of the complex relationship between the Holocaust and the course and consequences of the Second World War.
As can be seen from the drawings below, Structural Engineers AECOM designed for the immense steel beams at roof level to be altered and extended downwards to support the new floor. Additionally, a new supporting structure was required underneath the mezzanine that linked into existing walls, floors and columns.
Drawings courtesy of AECOM
No photos do it justice, but the sequence of works is illustrated below:
Strip Out, Enabling & Steel Work:
More Steel Work & Concrete Decks:
V1 Installation:
The final result is an impactful and thought-provoking space.
Photo courtesy of Imperial War Museums
SUMMARY
The transformation of what was previously back of house space, now results in two world class galleries that occupy c.4000m2.
Greenway Associates Liam McFaul, who was our lead on this project says:
‘’This was no ordinary basebuild project. The complexity of the project required extensive architectural, structural and MEP ingenuity in order to facilitate two permanent galleries spanning two floors. Extensive strip out of the areas was required, major and intrusive structural alterations were essential to form openings, create cohesion between floors and provide integrity to a listed building - complete with its own charm. In addition, the museum remained open to the public all the way through the build. The MEP elements required complete overhaul and outside the box thinking to ensure that this exhibition could support the incredible AV, lighting and interactives. Major envelope refurbishment was also carried out and an overhaul of the learning space areas on both floors, complete with high end fit out works.
As basebuild QS on this scheme, estimating these elements accurately was no easy exercise. In order to successfully advise our client we had to ensure that our methodology and understanding was accurate, and help identify key risk areas that we could manage through the procurement and contractual process.”
This project is a testament to the amazing work that IWM does in recording and maintaining archives of unique historical records and personal stories. Ralph Appelbaum Associates and Casson Mann have sensitively interpreted these stories and Fraser Randall have been the glue that have held it all together. We have really enjoyed being part of the team.
After nearly 5 years in the making, the new Second World War and The Holocaust Galleries at Imperial War Museums London are now open to the public.
All photos courtesy of Imperial War Museums
IN THE PRESS
“The new war galleries do an excellent job, but it is the devastatingly poignant Holocaust Gallery that truly impresses.” - THE TELEGRAPH
“A compelling new look at the horror of the Second World War.” - THE TIMES
“A stimulating, sensitive and humane exhibition – one that is needed more now, perhaps, than ever.” - THE GUARDIAN
THE DETAILS
Client: IWM
Project Manager: Fraser Randall
Designers: Casson Mann & Ralph Appelbaum Associates
Basebuild Architect: Dannatt Johnson Architects
Basebuild Quantity Surveyor: Greenway Associates
Structural Engineer: AECOM
MEP: Steensen Varming
Size: +4000m2
Status: Opened October 2021


